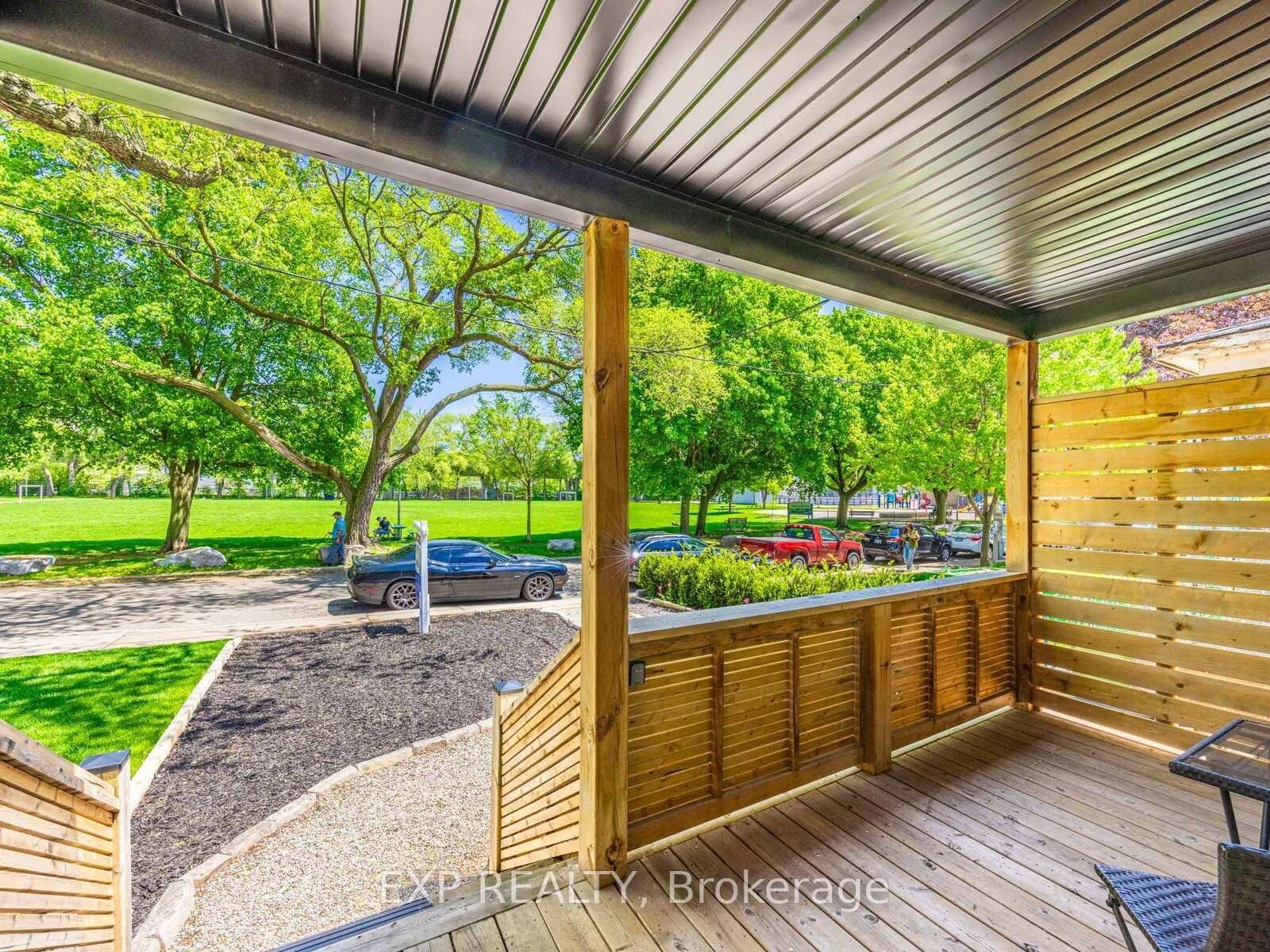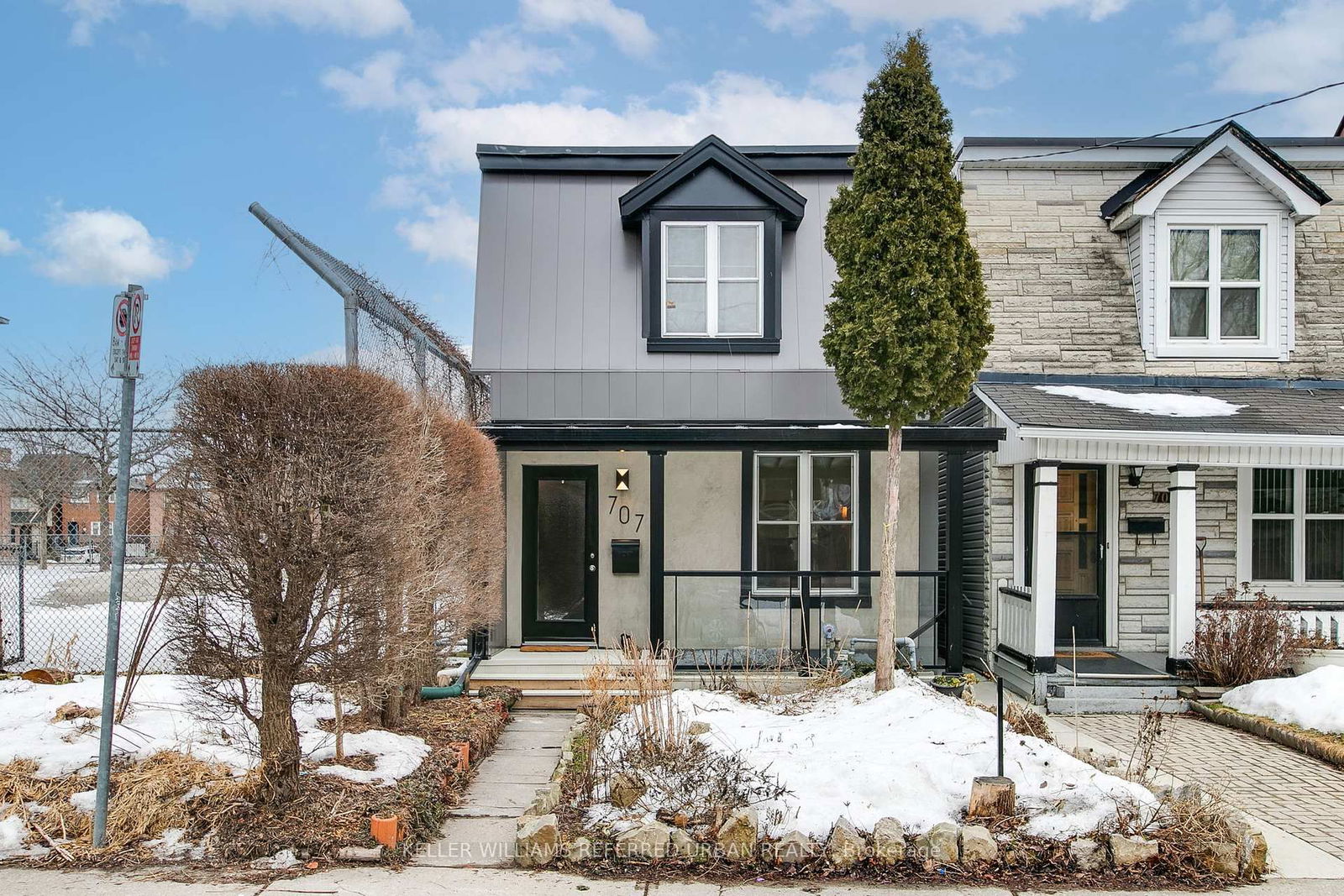Overview
-
Property Type
Detached, 2-Storey
-
Bedrooms
3
-
Bathrooms
4
-
Basement
Part Fin
-
Kitchen
1
-
Total Parking
1
-
Lot Size
17.42x100 (Feet)
-
Taxes
$4,056.00 (2025)
-
Type
Freehold
Property Description
Property description for 204 Franklin Avenue, Toronto
Property History
Property history for 204 Franklin Avenue, Toronto
This property has been sold 3 times before. Create your free account to explore sold prices, detailed property history, and more insider data.
Estimated price
Schools
Create your free account to explore schools near 204 Franklin Avenue, Toronto.
Neighbourhood Amenities & Points of Interest
Create your free account to explore amenities near 204 Franklin Avenue, Toronto.Local Real Estate Price Trends for Detached in Dovercourt-Wallace Emerson-Junction
Active listings
Historical Average Selling Price of a Detached in Dovercourt-Wallace Emerson-Junction
Average Selling Price
3 years ago
$1,388,596
Average Selling Price
5 years ago
$1,087,429
Average Selling Price
10 years ago
$982,975
Change
Change
Change
Number of Detached Sold
June 2025
9
Last 3 Months
8
Last 12 Months
7
June 2024
6
Last 3 Months LY
6
Last 12 Months LY
5
Change
Change
Change
How many days Detached takes to sell (DOM)
June 2025
20
Last 3 Months
14
Last 12 Months
21
June 2024
10
Last 3 Months LY
11
Last 12 Months LY
16
Change
Change
Change
Average Selling price
Inventory Graph
Mortgage Calculator
This data is for informational purposes only.
|
Mortgage Payment per month |
|
|
Principal Amount |
Interest |
|
Total Payable |
Amortization |
Closing Cost Calculator
This data is for informational purposes only.
* A down payment of less than 20% is permitted only for first-time home buyers purchasing their principal residence. The minimum down payment required is 5% for the portion of the purchase price up to $500,000, and 10% for the portion between $500,000 and $1,500,000. For properties priced over $1,500,000, a minimum down payment of 20% is required.







































